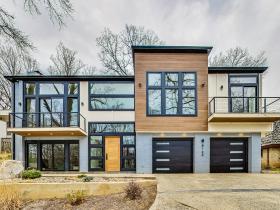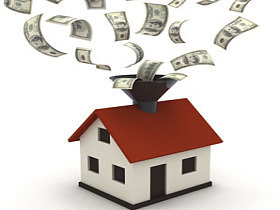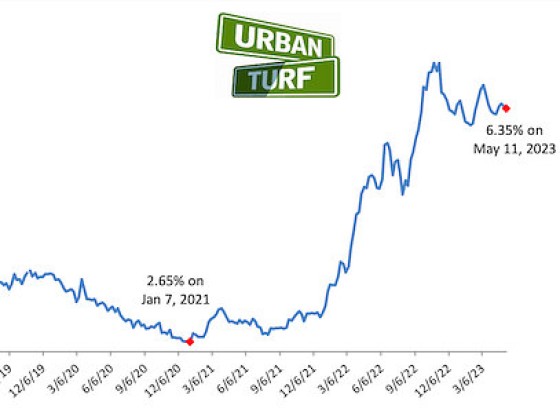What's Hot: The 4 Projects in the Works Near DC's Starburst Intersection | A 153-Room Aloft Hotel Pitched For Mt. Vernon Triangle
 Unique Spaces: Modern Tranquility in Sperryville
Unique Spaces: Modern Tranquility in Sperryville
Unique Spaces is a series on UrbanTurf where we take a look at properties that could be considered “one-of-a-kind” in the DC area. See all of our past Unique Spaces articles here.
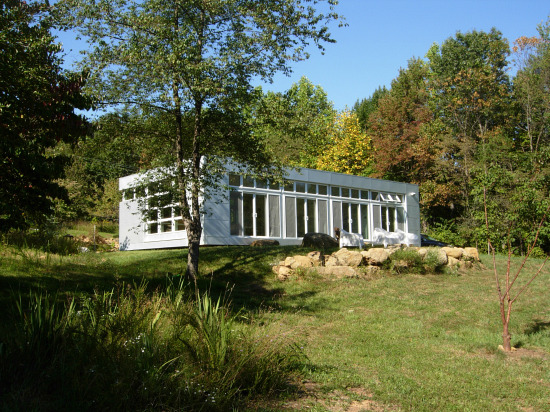
1 Private Lane
When a career opportunity means that a couple must get up and move, sometimes the hardest part is leaving the home that they love -- or a vacation home in the case of Gregg Schultz and Joe Riddle.
Schultz and Riddle currently live in Logan Circle, but because of an impending job transfer, the two could be moving abroad soon. And that means leaving behind the modern getaway that the two own in Sperryville, Virginia.
The 1,200 square-foot, two-bedroom home is the product of architect Rocio Romero. Romero’s claim to fame is creating kit modern homes, the various parts of which can be delivered anywhere in the country and put together by a general contractor.
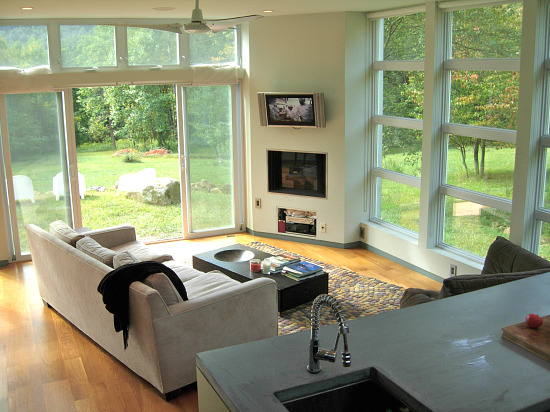
Living Room
“Romero has a core design (a metal and glass rectangle) and she sells the architectural plans and the 4 exterior walls (no floors, roof, finishes, or glass) for roughly $50,000 delivered,” Gregg Schultz told UrbanTurf.
The couple bought the rectangular home in 2006, and then spent about $230,000 to build and finish it (roof, floors, kitchen, HVAC, bathrooms, etc). They not only bought the original seven acres in Sperryville where the house sits, but also the adjacent parcels as they came on the market.
“It was originally touted as ‘affordable modern’ but the experiences of the 30 or so purchasers (including us) have taught that it costs the same per square foot as a regular, 'stick built' modern house in whatever region you are in,” Schultz explained, noting that they were just the second buyers in the country to construct a Rocio Romero pre-fab design.
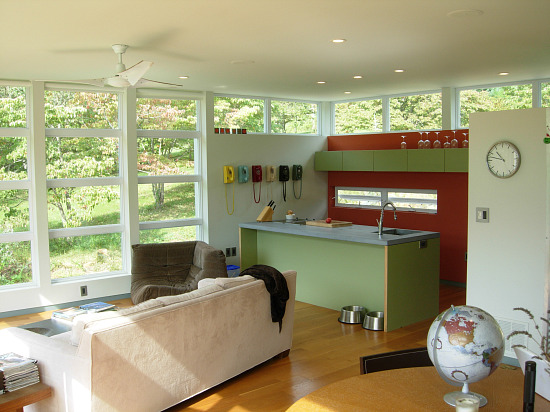
Kitchen
About half the square footage is comprised of the living/kitchen/dining area and the other space is the bedrooms. For stability purposes, the wall that divides the two 25-foot sections of the home must stay put, but otherwise the layout is up to the buyer, as walls, bathrooms and doors can be put anywhere. Schultz and Riddle created a very open living space, which they say makes the home “feel twice as big as it actually is.”
The other striking aspect of the design is the number of windows.
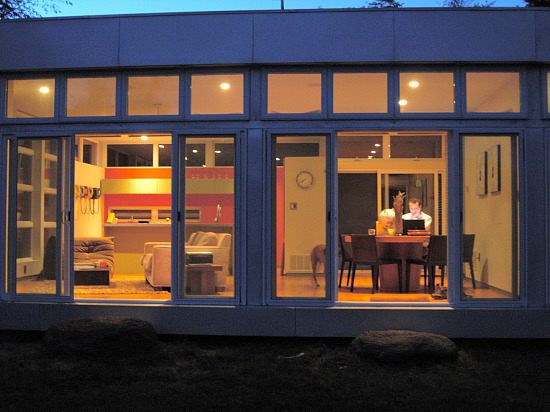
Illuminated at night
“What originally attracted us to this particular design was the amount of glass. There's something about living in a transparent cube that we found really intriguing. You don't need to worry much about decor or paint because the outside is a kind of wallpaper that changes every week.”
As for privacy concerns with that much glass, where you decide to build the home is an important decision.
“If you're going to build a house in the middle of nowhere, it works perfectly,” Schultz said. “Especially if you have the Shenandoah Park as your backyard.”
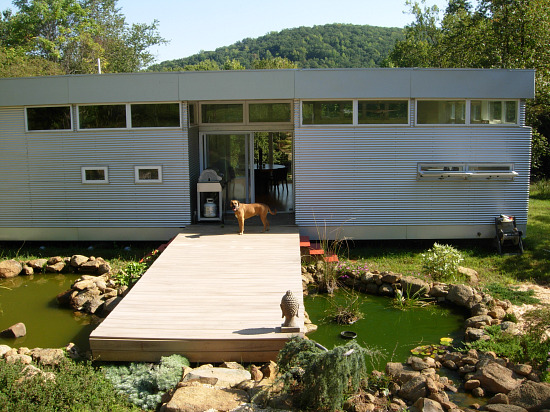
The back of the house
Out the back of the house are not only trails for hiking, but also ponds (that Schultz and Riddle hand-dug themselves), a 25-foot waterfall and a Japanese garden.
As for what they are going to miss most, Schultz said it will be the weekend getaways.
“If we don't come out on the weekends, Monday is much worse. Once you hit the countryside you feel the stress fall away.”
- 1 Private Lane, Sperryville, VA 22740 (map of Sperryville)
See other articles related to: modern architecture, unique spaces
This article originally published at https://dc.urbanturf.com/articles/blog/unique_spaces_modern_tranquility_in_sperryville/2563.
Most Popular... This Week • Last 30 Days • Ever
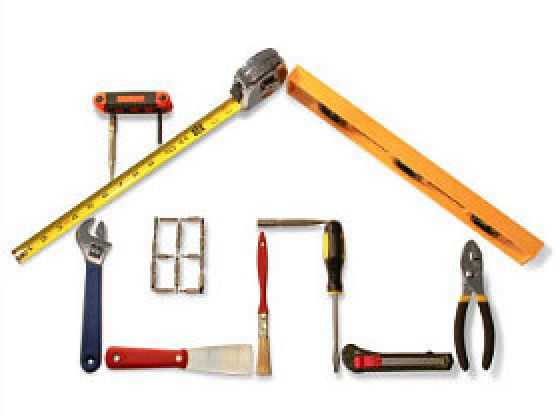
In this article, UrbanTurf looks at the estimated annual maintenance costs associated... read »
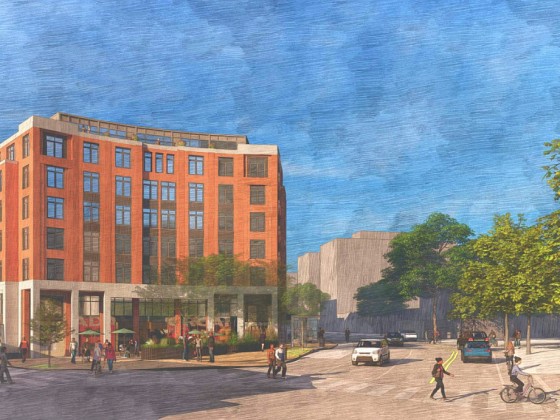
Another concept has been unveiled for one of DC's most contentious development sites,... read »

The big news in the development pipeline east of DC's H Street Corridor is the resur... read »
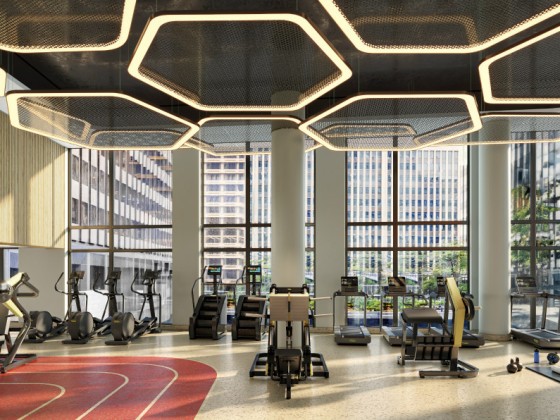
Renter demand has continued to push Class A apartment rents in the DC region up this ... read »
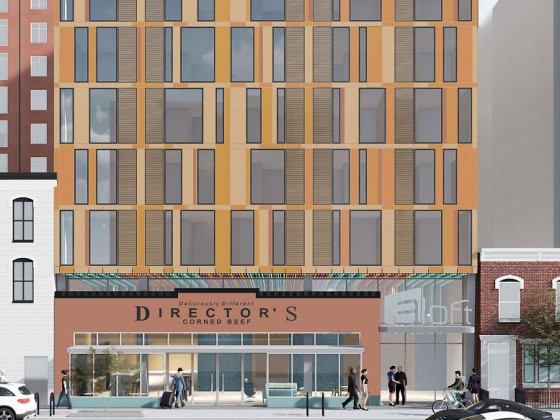
A new hotel has been pitched for a development site in Mount Vernon Triangle that has... read »
DC Real Estate Guides
Short guides to navigating the DC-area real estate market
We've collected all our helpful guides for buying, selling and renting in and around Washington, DC in one place. Start browsing below!
First-Timer Primers
Intro guides for first-time home buyers
Unique Spaces
Awesome and unusual real estate from across the DC Metro






